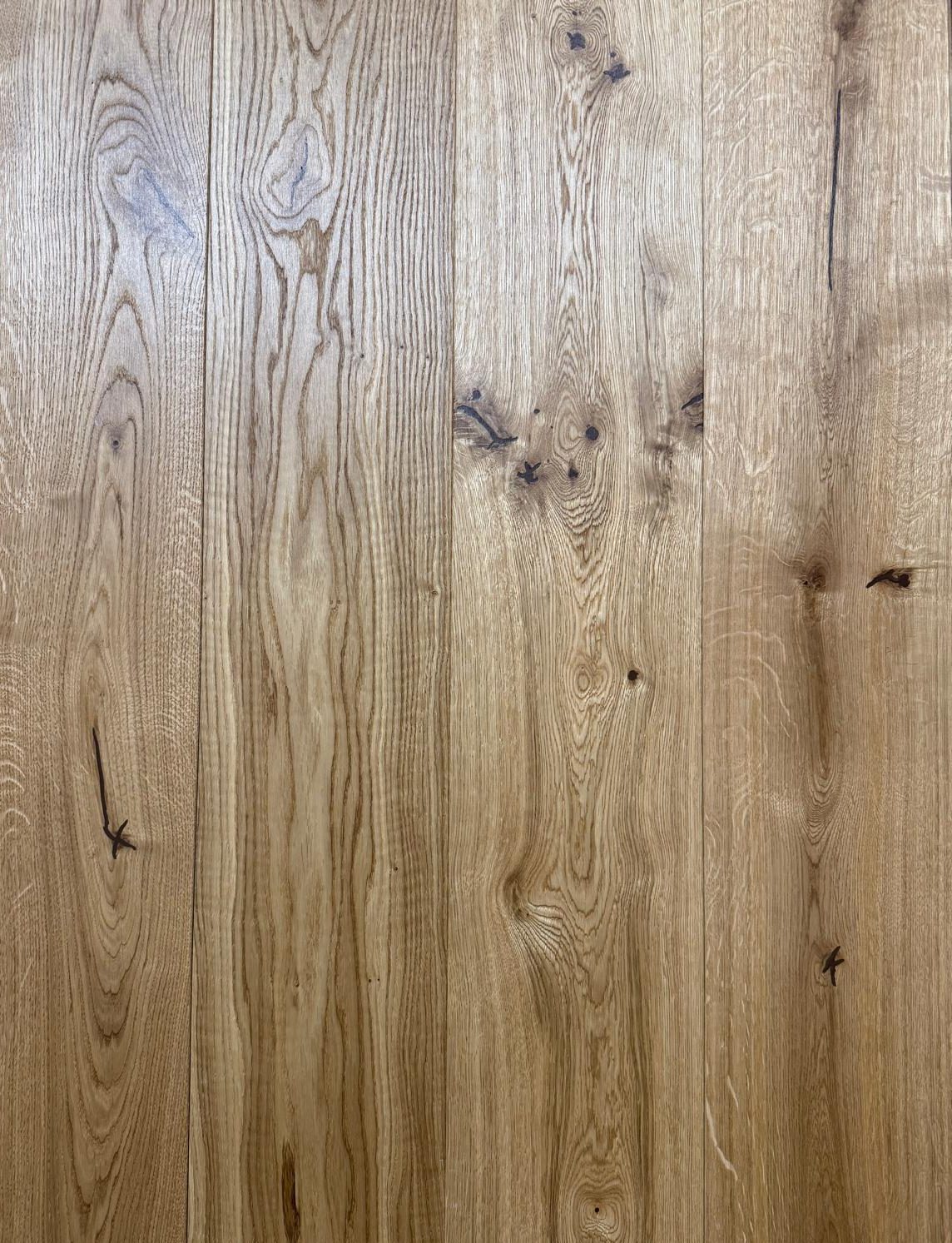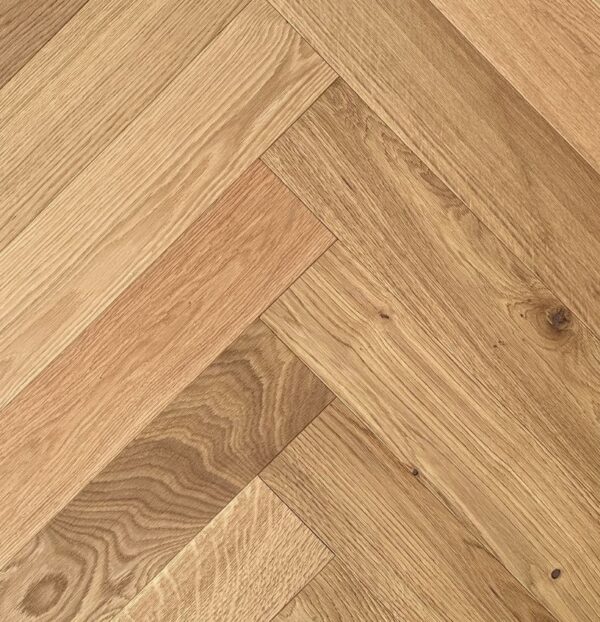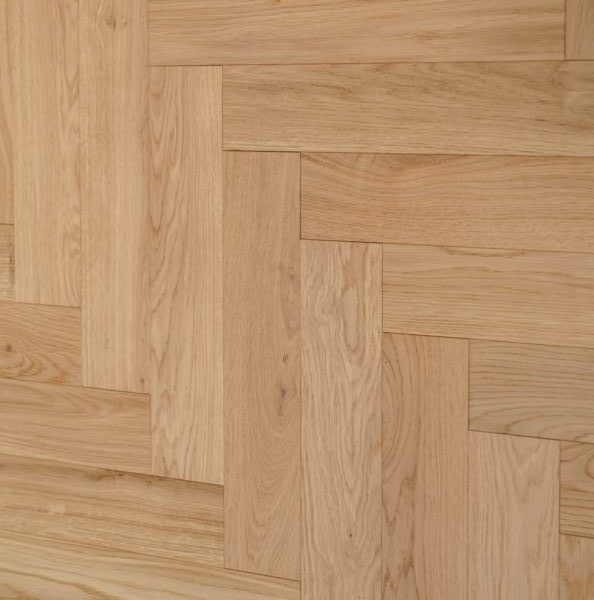
Open-plan living has become the hallmark of modern homes, offering light-filled, flowing layouts that make spaces feel larger and more connected. Whether you’re working with a contemporary new build or renovating a period property, the open-plan concept offers versatility, sociability, and flexibility.
But with fewer walls comes one key challenge: how to define and differentiate the zones within your home without breaking the flow or cluttering the design. This is where flooring becomes your most powerful styling tool.
Let’s explore how you can use engineered wood flooring and clever design techniques to subtly and beautifully define your space.
In a large, open area, having clearly defined zones creates both visual harmony and practical functionality. From cooking and dining to relaxing and working, each part of your space should feel intentional. Without thoughtful zoning, open spaces can feel a bit chaotic, or worse, unfinished.
Using flooring to mark out different zones helps anchor your furniture, direct traffic flow, and guide the eye naturally through the space, all while maintaining that open and airy feel.
When it comes to versatility, durability, and visual warmth, engineered wood flooring is one of the best choices for open-plan homes. It provides the natural beauty of wood while offering greater stability and moisture resistance, making it suitable across different zones, from busy kitchens to serene lounges.
At Wood Connexions, we offer a curated selection of engineered wood styles that suit every interior palette, from rustic oaks to sleek contemporary greys. With tongue-and-groove or glue-down options, it’s easy to install flooring that flows cohesively across your entire space while still allowing for creative zone definition.
One of the simplest ways to define zones with flooring is through the direction in which you lay the planks. For example:
You can also add flair with patterned layouts such as herringbone or chevron, which are excellent for setting apart a more formal area like a dining space or reading corner. These classic patterns give a sophisticated edge and create instant focal points within open layouts.

Another approach is to contrast different tones of engineered wood flooring across zones. For example:
Even subtle changes in shade can make a big difference in breaking up a large space and giving each area a distinct feel, without the need for physical barriers.
Explore our range of finishes and tones in the Engineered Wood Flooring collection to find the perfect combination for your interior style.
For extra impact, some homeowners opt to blend engineered wood with complementary materials, especially in high-traffic or functional zones.
For instance:
This method allows you to highlight functionality while maintaining a unified aesthetic, especially if you keep the colour tones consistent across materials.

Once your wood flooring is in place, the easiest way to accentuate different zones is with rugs. These add texture, warmth, and character, especially in large spaces where minimalism can sometimes feel stark.
Here are a few ideas:
Explore our curated rug collection to find stylish options that perfectly complement wood flooring.
Beyond flooring, how you place your furniture can reinforce the sense of zones. Consider using:
When paired with distinct flooring layouts or tones, these subtle tricks allow you to shape space without walls.
Flooring plays an important role in how natural light moves through a space. Lighter wood tones can amplify brightness in areas that don’t get much sun, while richer hues create contrast and drama in well-lit corners.
If your open-plan layout includes a large kitchen with bifold doors and skylights, consider a warmer wood tone in the lounge or dining zone to create balance and contrast.
When planning your floor layout:
Need help planning your flooring layout? Our team is happy to offer guidance. Get in touch here.
When it comes to open-plan living, flooring does far more than just cover the ground—it frames your entire interior experience. With the right approach to tone, pattern, and direction, engineered wood flooring can subtly carve out functional zones while tying your space together in a warm and elegant way.
At Wood Connexions, we help you make thoughtful choices that transform blank spaces into beautifully styled homes. Explore our flooring collection, rugs, and furniture to find the perfect pieces to bring your open-plan vision to life.
Ready to redefine your space? Browse online or contact our design team for personalised advice.
How to Style Contrast Flooring with Your Interiors
Learn how we can collaborate on your next luxury project, offering tailored solutions and unparalleled craftsmanship.



If you would like additional information or would like to speak to a member of our team please feel free to get in touch.
Sign up now to receive expert tips and inspiring ideas with our free Wood Connexions product guide — your first step to a beautiful home.
Sign up for our newsletter and receive your free product guide packed with inspiration and expert tips to transform your home.